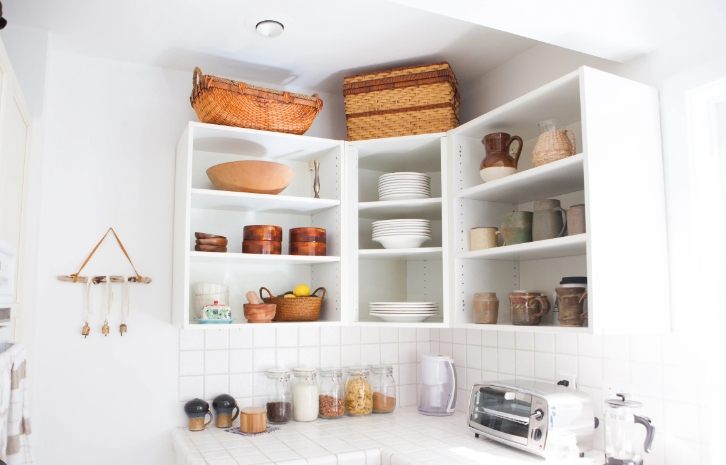How to design a small kitchen?
The best design for a small kitchen depends on various factors, including your personal preferences, available space, and specific needs. However, Usually people adopt the following methods to improve the use space and visual effects of small kitchens:
1.Optimize layout: Consider a layout that maximizes the available space. The most common small kitchen layouts include the galley (two parallel counters), L-shaped, or U-shaped layouts. These layouts make efficient use of space and provide ample counter and storage areas.

2. Light color schemes: Choose light colors for your kitchen cabinets, walls, and countertops . Lighter shades create an illusion of a larger space and make the kitchen feel more open and airy.

3.Minimalistic design: Embrace a minimalist design style, avoiding clutter and unnecessary decorative elements. Streamline your kitchen by prioritizing essential items and keeping countertops clear.

4. Reflective surfaces: Incorporate reflective materials, such as glass backsplashes or mirrored cabinet doors. This helps to bounce light around the room and create a sense of depth.

5. Multifunctional furniture: Consider using multifunctional furniture or appliances to save space. For example, opt for a kitchen island with built-in storage or a foldable dining table that can be tucked away when not in use.

6. Lighting: Ensure ample lighting in the kitchen. Utilize a combination of task lighting, such as under-cabinet lights, and ambient lighting to brighten the space and make it feel more welcoming.

Remember that each kitchen is unique, so it's important to adapt these design tips to your specific space and needs. If possible, consult with us the professional kitchen designer who can provide personalized recommendations based on your requirements.